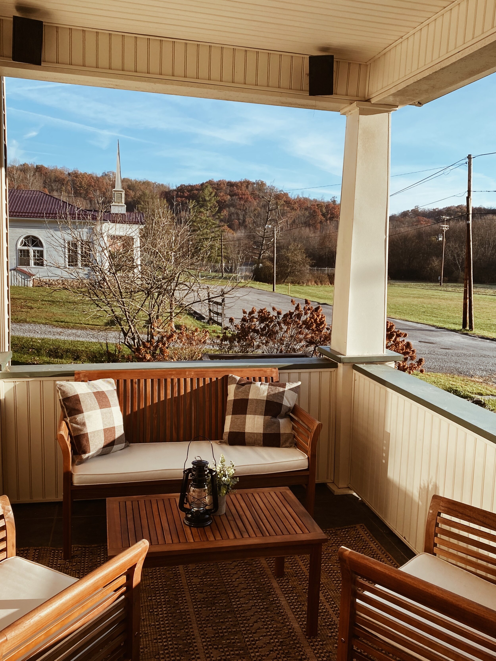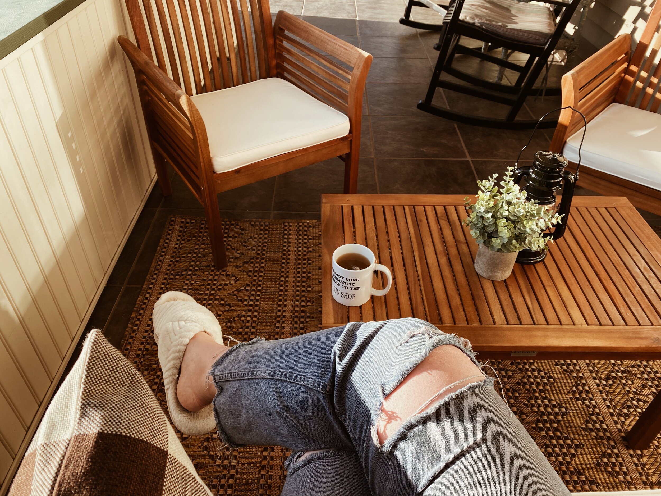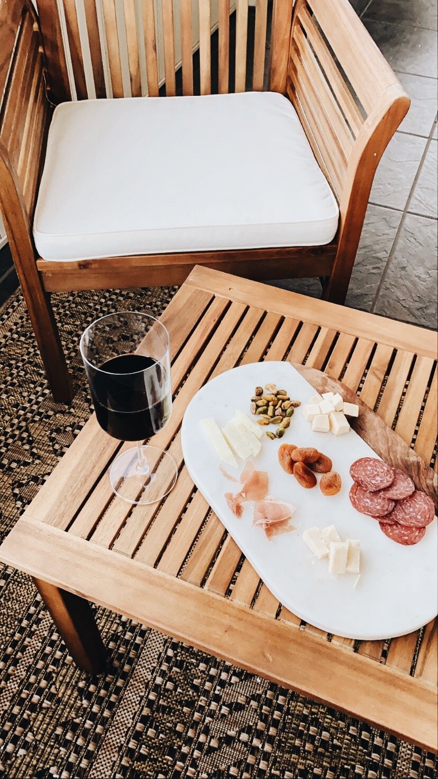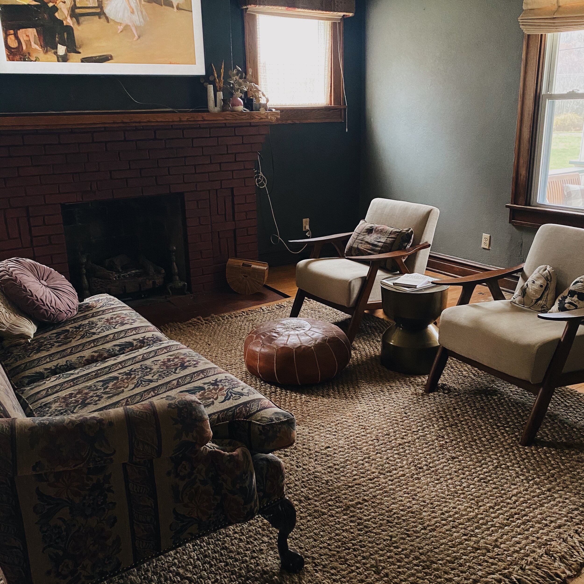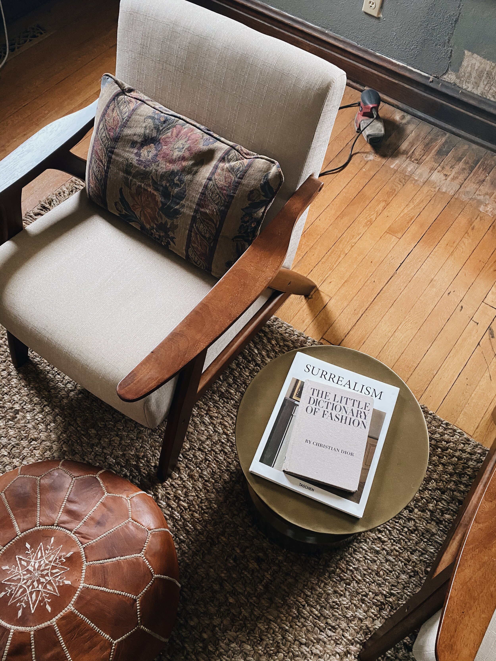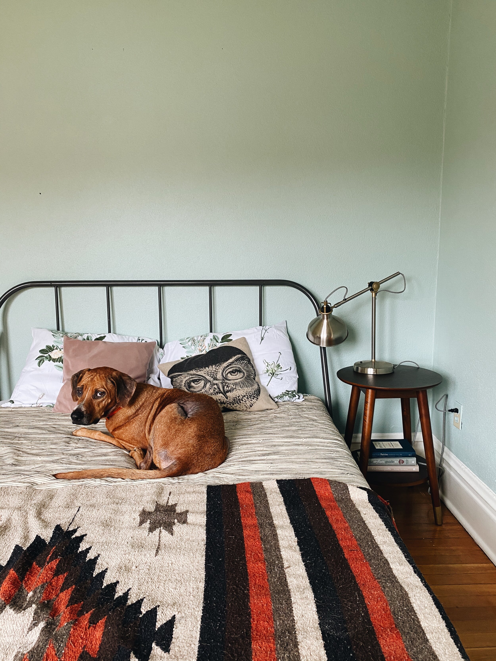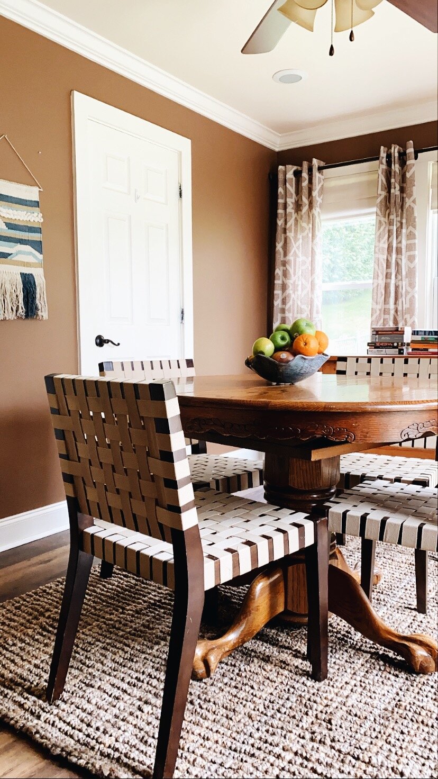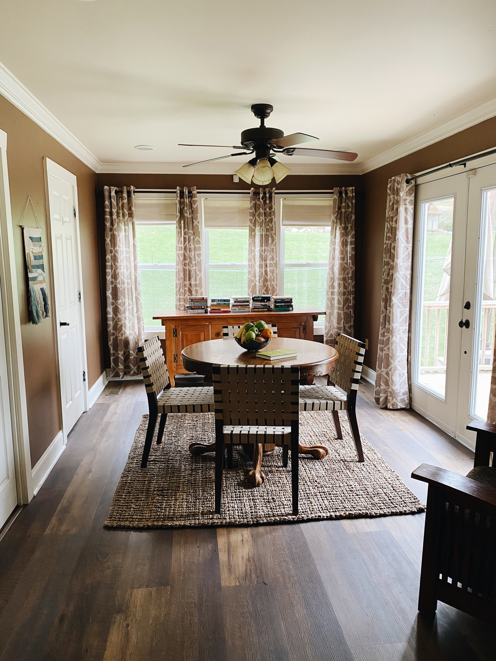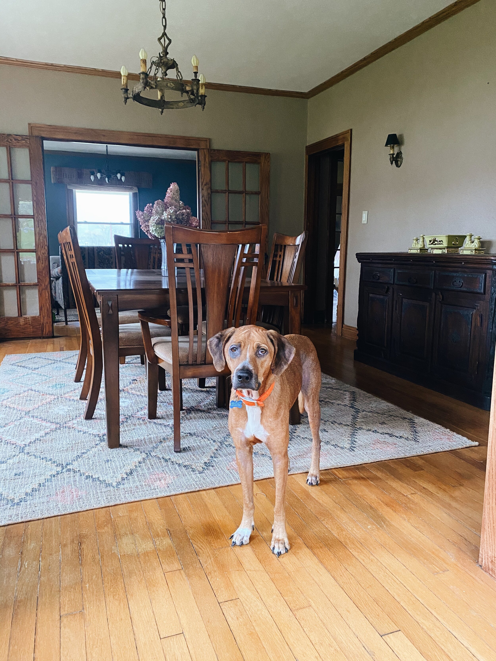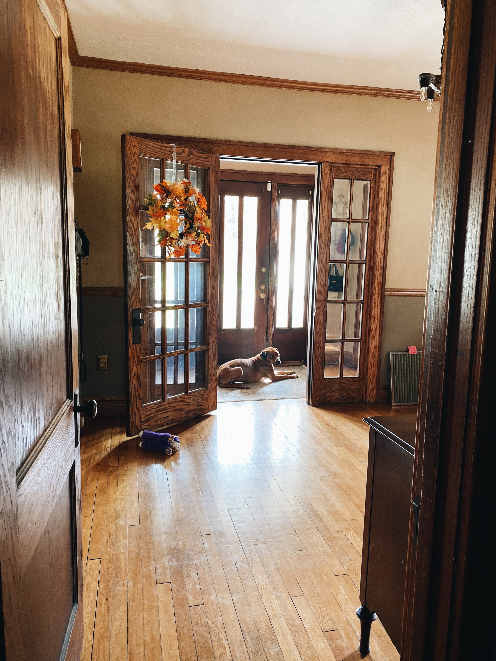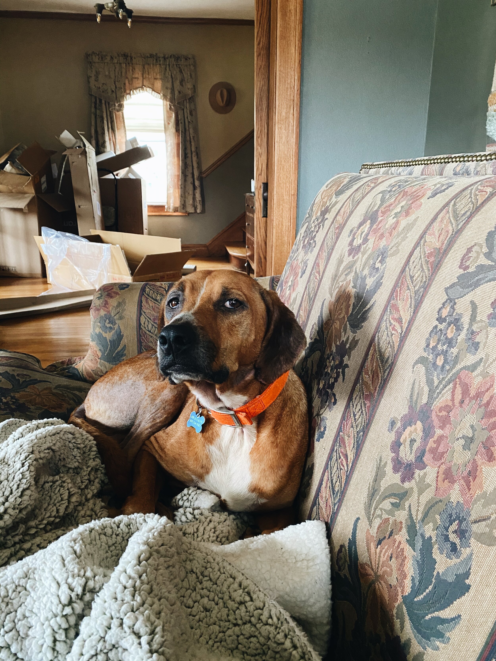Thirty-Nine Days: An Un-Tour
I’ve been so busy making my house a home and exploring my new state that I didn’t even realize that I blew through the one-month mark without even popping some champagne. I’m not ready for a full tour, or even room-by-room progress posts, but I get a few messages a day asking for me to start sharing more photos so here’s an un-tour. Aside from one completely empty bedroom, one room filled with boxes of clothes that have to be put away in my dresser which has been sitting at the bottom of the steps for over month (I was deciding if I wanted to keep using it as a dresser or to feature it in my foyer), and my bedroom which I have ABSOLUTELY no idea how to decorate, all of the rooms are between 50-75% complete. While this can be a little frustrating, I think it’s much better than completing one room at a time. I’ve gotten to live in the space, recognize how it flows, and come to accept paint colors that I was dead set on changing before closing.
My home is a beautifully-restored 1910 craftsman, and I’ve fallen in love with the historic charm. I’d considered swapping out light fixtures until I learned that they’re all original. (Aside from the ceiling fans.) Knowing this, I changed a lot of my design plans and decided to (mostly) complement the craftsman aesthetic and sprinkle my bohemian-French style throughout rather than trying to bring the house into an entirely different era. (70’s wasn’t an option here.) This means taking more time and being a little more selective about which pieces I bring into the space. Save for a few modern touches, (a pink velvet sofa, some minimalist armchairs, my woven breakfast nook chairs, and the entire “blue room”) I’m hoping to slowly acquire antique pieces to complete the house. The current vibe is moody but homey, heavy on earth tones with pops of rich color, a little more formal than I’d usually do but still full of rich patterns.
I’ll be sharing proper before and after images once the rooms are more completed but for now, I want to show you a few of my favorite sports in the house. (And, candidly, the ones that are the “most” finished.)
Front Porch
When I traveled down south to look at this house, I knew that I was going to put an offer on it before I even walked in because of the front porch. If the front porch is beautiful and in pristine condition, the rest of the house must be as well, no? I’m not sure if that’s the best way to tell (it’s a classic case of judging a book by its cover) but in this case, it worked out. When I moved in, I was thrilled to see that the previous owner left some rocking chairs. I kept them out there and added a conversation set as well. Big time Cracker Barrel vibes, but perfect for the influx of long-term guests I’m planning to get once the big cities start locking down again.
This is my favorite part of the house. I spend many mornings out here with my coffee, even now that mornings are cold, and many evenings for a post-work wine, pre-dinner charcuterie.
For now, this space is completed. Depending on what the winter is like, I may install some heat strips. In the spring, I’m going to fill this area with plants.
Office
The room where I spend the most time is easily my office. Until recently, I was setting up camp at any surface I could and it actually made it difficult for me to focus on work. I need a dedicated space so creating an office room jumped to the top of my priority list. The office is a small room connected to the dining room so I didn’t want it to be too “utilitarian.” I went with a very solid, very timeless desk and a chic caned chair. (An homage to my desk space in my Brooklyn apartment, which my subletter threw out.)
I like to work from the sofa sometimes so having a small sofa in my office was important, especially because Charlie likes to be near me and he deserves only the comfiest. This room is entirely open into the dining room on one side and has windows on two more sides. Above and below the windows, I’m planning on painting those spaces a dark, dark navy blue. I’m currently weighing my options and deciding if I should to the same on the wall behind the sofa or if I should wallpaper it. Either way, it’s getting some floating shelves and a neat piece of art, since that’s the wall that’s visible on 90% of my work calls. (Gotta keep it interesting, no?)
Oh, and side note, this rug is one of my favorite home purchases of all time and it’s currently on sale.
Living Room
This room is one that fits into the “high priority, most help, but most particular” space which means it’s never going to be fully complete and I’m okay with that. I was dead set on painting this room a creamy color (while leaving the wood trim alone, of course—I’m not a monster) but have since decided to leave it because I fell in love with the moodiness. I am, however, considering painting the fireplace the same dark color and replacing the floor tiles with something blue and vaguely Mediterranean as a nod to my own heritage as well as the fact that Italian immigrants did all of the masonry work in this home.
My project next weekend is re-covering the valences. I’m going to repurpose the dusty pink velvet fabric from the custom-made, room-darkening, sound-dampening curtains that hung in my Brooklyn apartment. The ceilings there were higher than anything here, and while I wanted to just have them hemmed and put them in one of the rooms here, there are too many windows and I’d end up needing to get more matching panels—which were quite pricey—so I’m going to give them new life.
I’m considering adding a plant and a blanket latter to the right of the fireplace and commissioning a built-in on the left, with a cabinet and on the adjacent wall, some floating shelves. This room leads into the dining room so having space for a little bar would be be great for entertaining, and who doesn’t love a cocktail during a 30 Rock mini marathon?
I think I’m going to forego a coffee table in this room and get a matching pouf for the other chair and two brass end tables for the sofa. I’m not sure what else to put in this room. I’m not in a rush to fill it.
Guest Rooms
There are five bedrooms in this house, two are currently mostly-functional guest rooms (one with another office attached!), one will become a “getting ready” room with clothes and accessories, dressers, a mirror (because there’s no closet in the third floor space that became my bedroom) and one is empty for now.
I want to make these cozier and more guest-friendly so I’ve been doing all that my marketer mind can do and administering a short exist survey whenever guests leave. I’m not kidding. I’m going to distill my findings into a blog post eventually. For now, one has a dresser, bedside table, chair, and mirror in addition to the bed, while the other has a bench and bedside table. They both need a little more but at least friends and family have cozy places to sleep and spend time while they’re here.
The yellow room is another one of my favorite places in the house. It gets amazing light in the morning and has a beautiful view of the front yard and the hills beyond the valley.
Breakfast Nook
I’m thrilled to have a dedicated place to eat in this house, which I haven’t had for years. In Philly, my dining room became a drop zone for everything I didn’t have a place for, and in New York, it was a small table tucked into the corner of my living area. Both were right by the tv, which meant I’d often watch TV while eating. I only have one TV in this home and that’s the only one I want. It’s in the living room and I’m glad to be far away from it while I eat. (Except for Friday nights, when I re-live my time in the city and eat takeout on the couch.)
This room, is an addition, along with most of the kitchen, so it feels a little more modern and I subsequently went a little more modern with the decor. The dining room table was left behind by the previous owner when my parents bought their house. I loved how unique it was so I inherited and lugged it from home to home. I love how it looks against these more modern woven chairs I found on FB Marketplace. (What a find, right?)
I'll eventually paint this room but for now, adding a seagrass rug, new curtains, and the furniture help a lot.
Formal Dining Room
This room is another gem. Because I had guests and visitors in mind when I bought this house, a dining room was on my list of non-negotiables. This is another room that greats great light most of the day, which is why I’m playing around with the idea of also painting it a darker color. Also, I learned from watching This Old House that the French doors, which make it possible to close this room off from the living room, are what make this room a “Formal” dining room. The more you know?
I love the rug that’s in this room, it—along with the wood furniture in here—is a microcosm of what I want the rest of the house to look and feel like. I’m being picky about the details I add which is why the sideboard and wall behind it are empty. I need really, really special pieces there.
I know that most 29-year-olds don’t own grandfather clocks, but I recently inherited one and I’m excited to bring it down here and put it in the dining room. Aside from that, I don’t have immediate plans for this room. When I feel moved by something, I’ll put it in here. But for now, I can live with it. (Aside from staining a portion of the baseboard that my dad helped install—it matches the original almost perfectly and I’m afraid I’m going to pick the wrong stain and mess it all up.)
As you can tell, it’s not perfect and there’s still a lot that needs to be done. (Please note the mostly-empty foyer and the pile of boxes to be recycled in the photos below.) Either way, I love it and I’m so thrilled to be able to call it mine. I can’t wait to see how the space evolves but I’m looking forward to doing so with much intent, because thoughtful design is the best design.
Hope this was able to hold y’all over for a bit, I’ll be posting more rooms and sharing updates in the weeks and months to come.


